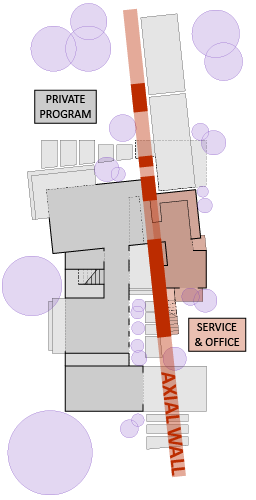Richard Seltzer Designs
Design + Build | Los Angeles | San Francisco
West PlaceBack
Albany, CA
Design and Interiors:
Richard Seltzer DesignsArchitecture:
Jim GelfatConstruction:
Richard Seltzer ConstructionEngineering:
Parker-ResnickPhotography:
Dave Teel
Located in the foothills of Albany, overlooking the San Francisco bay and downtown San Francisco skyline, this project incorporates both living and in-home work accommodations. Access to the home office is achieved by means of an exterior stair and privacy wall, which provides physical and visual separation from the entrance to the residence. This wall, which is on axis with the downtown San Francisco Business district, provides a conceptual connection with the clients work associates across the bay. This wall also acts as an organizing element for the service and served functions of the home. The sculptural massing and use of colors is a direct response to the owner’s interest in art and sculpture.











